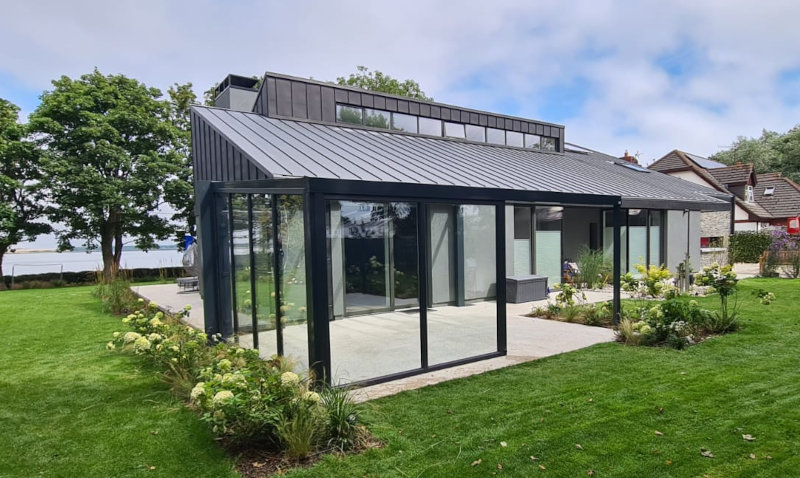
What is a Veranda?
A veranda is typically an open, roofed structure attached to the exterior of a house, often serving as an extension of the living space. It may include railings, a deck, or even partially enclosed walls. Verandas can enhance your property by providing additional outdoor living space, offering shelter from the weather, and increasing the overall aesthetic appeal of your home.
However, because verandas are considered structural additions, they may fall under planning regulations depending on their size, design, and location.
Irish Planning Regulations for Verandas
In Ireland, planning laws are governed by the Planning and Development Act 2000 and its subsequent amendments. These laws dictate whether specific types of home improvements require planning permission. For verandas, the need for planning permission depends on several factors:
1. Size and Height
The size and height of your veranda are crucial factors in determining whether planning permission is needed. Generally, small verandas that do not exceed 40 square metres in area and are no taller than 3 metres may be considered “exempted developments” under Irish law. However, if your veranda exceeds these dimensions, you will likely need to apply for planning permission.
2. Proximity to Boundaries
If your veranda is located close to a neighbouring property’s boundary, it might infringe on their privacy or overshadow their property. In such cases, planning permission is usually required. Irish planning laws typically recommend maintaining a reasonable distance from shared boundaries to avoid disputes.
3. Impact on the Character of the House
Verandas that significantly alter the appearance of your home—especially in terms of materials, style, or overall aesthetics—may require planning permission. This is particularly relevant if you live in a designated Architectural Conservation Area (ACA) or if your home is a protected structure.
4. Drainage and Structural Considerations
Changes to your property that affect drainage systems or involve substantial structural modifications often necessitate planning permission. Ensure that your veranda does not block or alter the flow of water in a way that could affect your neighbours or public property.
Exemptions from Planning Permission
Some verandas may qualify as exempted developments under Irish planning regulations. To be exempt, your veranda must meet specific criteria, such as:
- It is located at the rear of your property.
- It does not extend beyond the original front wall of the house.
- It does not exceed the 40 square metre limit mentioned earlier.
- It does not reduce the area of private open space to less than 25 square metres.
Even if your veranda seems to qualify for exemption, it’s always a good idea to consult your local planning authority to confirm.
How to Apply for Planning Permission
If your veranda does require planning permission, the process involves several steps:
Prepare Your Application: Include detailed drawings, plans, and specifications of the proposed veranda. You’ll also need to provide information about the location and impact of the structure.
Submit Your Application: Lodge your application with your local authority, along with the required fee. The planning authority will review your proposal, considering factors like local development plans and potential objections from neighbours.
Public Notice: You may be required to publish a notice in a local newspaper and display a site notice to inform the public of your application.
Decision: The planning authority will make a decision within eight weeks. If approved, you’ll receive a grant of permission; if denied, you can appeal to An Bord Pleanála.
Special Considerations
Protected Structures and Conservation Areas
If your property is a protected structure or located within an ACA, stricter rules apply. Any addition, including a veranda, must preserve the character of the building and its surroundings. Always seek advice from a professional architect or planning consultant in such cases.
Building Regulations
Even if planning permission is not required, your veranda must comply with Irish Building Regulations. This ensures the structure is safe, durable, and fit for purpose. Pay particular attention to regulations concerning fire safety, structural integrity, and insulation.
Tips for a Smooth Planning Process
- Consult Professionals: Engage an architect or planning consultant early in the process to ensure your plans comply with regulations.
- Communicate with Neighbours: If your veranda is close to shared boundaries, discuss your plans with your neighbours to avoid objections.
- Keep Records: Retain all documentation, including exemption confirmations and planning permissions, for future reference.
Conclusion
Adding a veranda to your home in Ireland can significantly enhance your living space and property value. However, understanding whether you need planning permission is essential to avoid legal complications and ensure a smooth project. By familiarising yourself with Irish planning laws and consulting with experts, you can create a beautiful veranda that complies with all regulations.
If you’re unsure about your specific project, contact your local planning authority or seek professional advice to get the clarity you need

